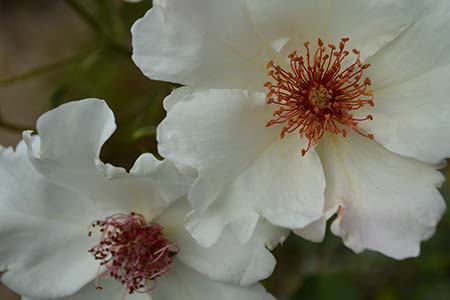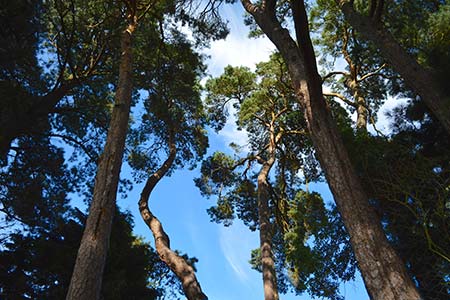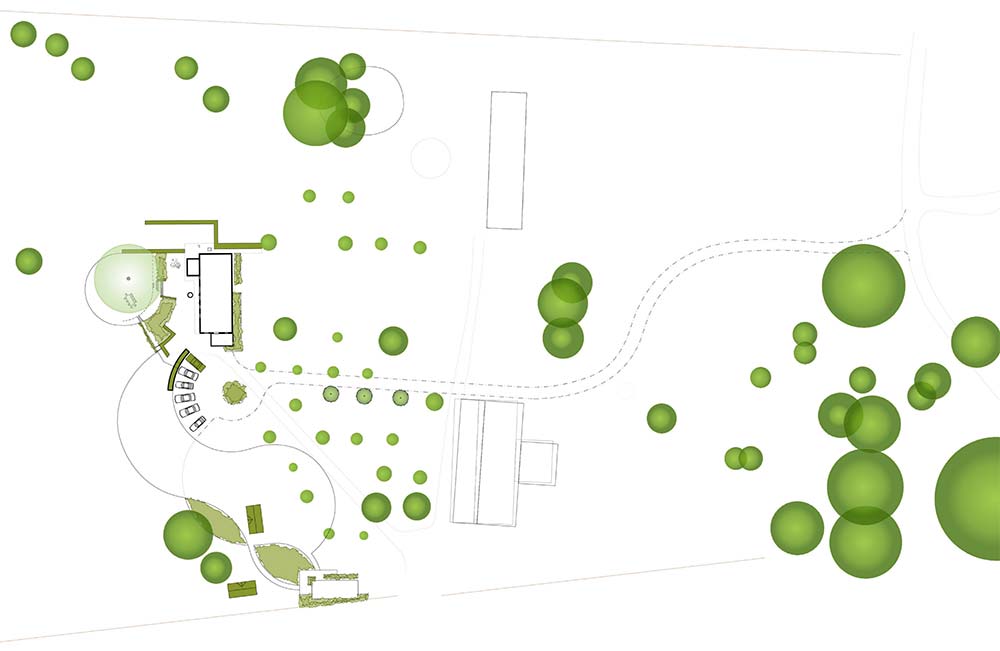Services
Full design package
- We will come and acquaint ourselves with you and the site, documenting it photographically and taking rudimentary measurements to enable a site analysis and design cost estimates. There is a small charge for this visit, which will take several hours, offset against further design work should you choose to proceed.
- On request we shall proceed to a detailed site survey, either ourselves, or commissioned locally. From this and the information on our site analysis we will produce a sketch plan. This is a discussion document, which may be edited to a final design solution.
- Following approval, working construction drawings, written specification and planting plans can be draughted, and were applicable a tendering process may be initialized to appoint a suitable contractor for the construction. We will normally take on the project management from here, acting as liaison between you and the contractor, and signing off completed work for payment.

Planting service
This can be part of the full design package, or a stand alone service for an existing garden. It comprises a planting plan, based upon a client meeting and site analysis. We can either serve the documentation, including full plant listing and care instructions, or normally, go on to complete the bed preparation, supply and planting. We use only the highest quality plants from carefully selected nurseries with competitive prices.

Arboricultural method statement
A legal requirement of part of many planning applications. Applications will normally require a ‘tree survey schedule’, ‘tree constraints plan’, and ‘arboricultural method statement’ combined in a single report. Additionally a landscaping plan and maintenance schedule may also be requested by true council tree department. All reports and relevant supporting documentation are completed to BS5837/2012 recommendations.
Feasibility study
On a new site, or an existing site, a client may wish to change the ground pattern of their land to maximize space and ergonomics. This may be re-sighting entrance/exits, driveways, garages, walls, lawns or any other landscape features. We would come and discuss your needs, complete a site analysis, and present a proposal document, detailing solutions, aided by 3D visuals and 2D plans. We would identify and planning, conservation or tree protection issues which may be encountered, and the relevant county officials who may need contacting. This is an excellent way to explore the merits and potential of further investment.


